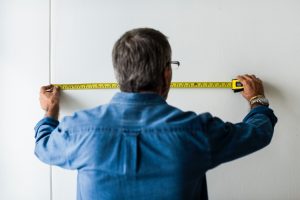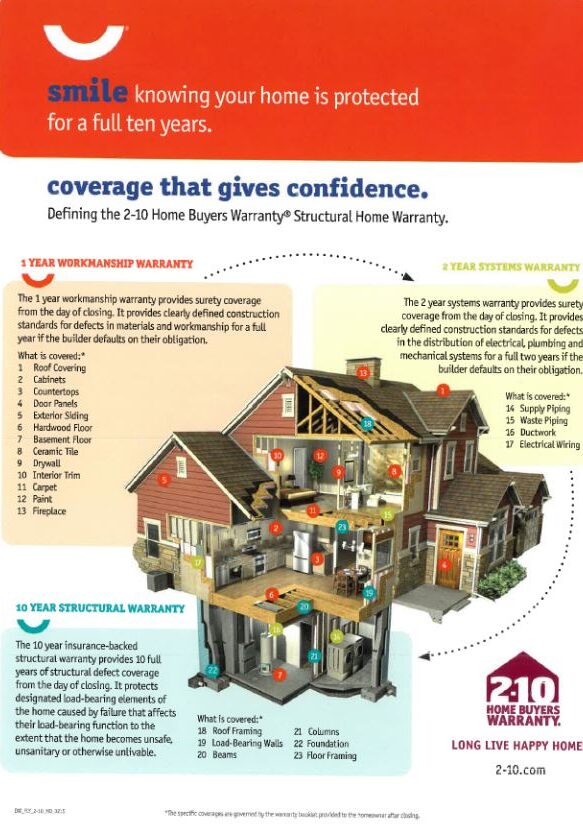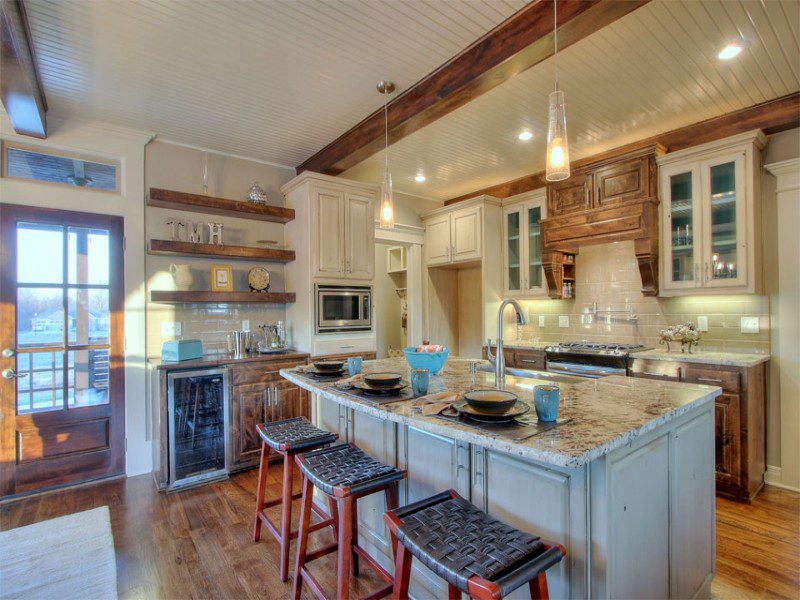Our Process & Warranty
All Square Feet Are Not Created Equal.
Custom Homes - It may come as a surprise to you that there is no universal method for calculating a home’s square footage. Discrepancies occur when including (or omitting) porches and screened-in decks, lower levels, attic spaces, and garages. Should the square footage occupied by a staircase be counted once or twice since it occupies space on both levels? Then there’s the question of where the measurement is taken from. Some homes may only include the space inside the walls. More often, the calculation is based on taking measurements from the outside of the exterior wall framing (which adds the square footage represented in the wall thickness). Further increasing square footage calculations, some homes are measured from outside of exterior finish materials. If the home has brick siding, for example, measuring to the outside of the brick may add 50 or even 100 square feet to the home’s overall size.
Then there’s the question of where the measurement is taken from. Some homes may only include the space inside the walls. More often, the calculation is based on taking measurements from the outside of the exterior wall framing (which adds the square footage represented in the wall thickness). Further increasing square footage calculations, some homes are measured from outside of exterior finish materials. If the home has brick siding, for example, measuring to the outside of the brick may add 50 or even 100 square feet to the home’s overall size.
This is one reason custom homes should not be compared solely on the basis of cost-per-square-foot.
Different builders calculate square footage differently. Homesite costs differ. The quality of materials used differs by a builder, as does the costs charged by the builders’ sub-contractors such as electricians, plumbers, and painters.
The design also has a huge bearing on the cost. These two homes have exactly the same floor plan and square footage, but the cost to build is very different.
Finally, what’s included in one builder’s bid will vary from what’s included in another builder’s bid. It’s virtually impossible to get an “apples for apples” comparison between two builders. Even if you could control most variables by having the home design finalized and all products selected, there are still differences in quality and customer service to be considered. Beware of comparing two custom homes solely based on cost per square foot!


